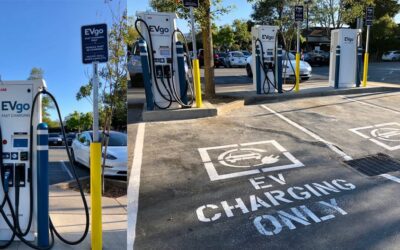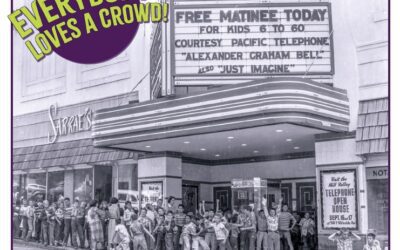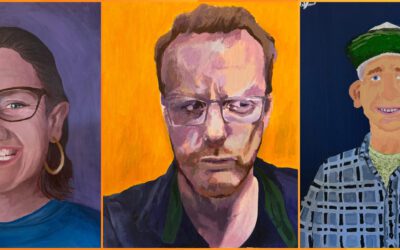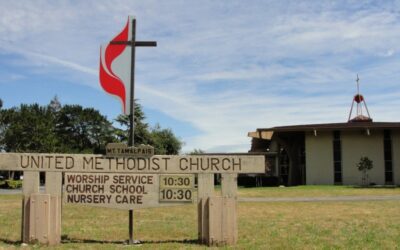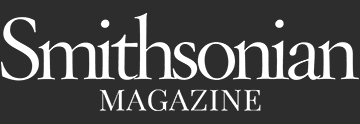Enjoy Mill Valley
Sample the Best of Mill Valley Featuring Local Artisans, Muralists, Jewelry Makers, Clothing Designers & Apparel Shops, Along With Local Restaurants, the Debut of Wine Valley, Arts & Crafts Activities, Nonprofit Orgs & Much More!
Since its inception, this event has always been about four crucial elements: raising the profile of our wondrous community in the eyes of the broader Bay Area, providing a platform for our local businesses and non-profits that spans before, during and long after MVMF via our MVMF Perks program, and to continue to celebrate the depth and breadth of live music in the 94941,” said Jim Welte, Executive Director of the Mill Valley Chamber.
City Officials and Local Developers are Coming to Grips with the Complexities of the City’s New Housing Element and Its Impacts on Developers Hoping to Build Our Way to State Mandates
In a Planning Commission Study Session earlier this month designed to allow commissioners and applicants to have a back-and-forth exchange without yet committing to a public hearing and thus a verdict on the proposal from the commission, Geiszler learned that his target is a moving one. “You’re the guinea pig,” Commissioner Jon Yolles said.
From Philly to Mill Valley: Incarcerated Artists From Different Prison Systems on Either End of the Country Collaborate in ‘The View From Here,’ at the Mill Valley Library Thru June 3rd
Artists incarcerated inside State Correctional Institute Phoenix, in suburban Montgomery County just outside Philadelphia, collaborated with their counterparts inside San Quentin Rehabilitation Center, near San Francisco, California, to stage an art exhibition. “The View From Here” has been on view at Paradigm Gallery in Philadelphia’s Old City. “The View From Here” will be on display from May 4th-June 3rd. Opening reception is on Tuesday, May 7th. The event is set for Thursday, May 23 from 6:30pm – 8:30pm in the Creekside Room.
In Collaboration With Harness Giving, the MV Chamber and 2024 Mill Valley Music Fest Are Putting Our Weight Behind a Trio of Non-Profits: Kiddo!, the Tam High Foundation and the Mill Valley Friends of Parks & Recreation – Give Back!
In 2024, we’re supporting an amazing trio of non-profit organizations that serve in vital capacities – two that support the learning and development of our students via Kiddo! and the Tam High Foundation, each of which has served as inimitable backbones for students. We’re also supporting our fields and facilities on which hundreds of kids play by shining a light on the Mill Valley Friends of Parks & Recreation, which plays a peerless role in town in financially supporting our amazing fields.
Planning Commission Backs Draft Climate Plan, Seeks to Cut Its Greenhouse Gas Emissions by Nearly Half by the End of the Decade
As of 2020, 56% of the city’s emissions come from transportation, most of it from passenger vehicles. The built environment, which includes residential and commercial buildings that use natural gas, makes up 33% of the emissions. The electricity, water, waste and off-road sectors make up a small portion of the city’s greenhouse gas emissions.
Free Westminster Events Series in Tiburon Returns With a Panel on ‘Affordable Housing in Marin: What You Need to Know – Featuring a Trio of Housing Experts, with Marin IJ Columnist Dick Spotswood Moderating – Sunday, May 19
Today, many essential workers like first responders, teachers, nurses, and service employees commute daily. And for those with limited incomes, there are few options. Even many adults who grew up in Marin cannot afford to live here. To learn more about the issues and opportunities, please join us on Sunday, May 19, from 3:00 p.m. to 5:00 p.m., when Westminster Events, in partnership with the Mill Valley Chamber of Commerce, presents a free panel discussion.
Historical Society’s Annual ‘Walk Into History’ Returns With a Guided Tour Focus on ‘Community Gathering Places’ – May 26, 9am-3pm, Tix on Sale May 1
Join a guided tour of gathering places in Mill Valley where people have come together over the years for community events, entertainment, recreation, and more. Visit sites along the route from the vibrant downtown area surrounding the old railroad depot to the quiet shaded spaces of Old Mill Park. Learn about how these spaces came to be and their role in creating and sustaining the community of Mill Valley. Tours start at the Mill Valley Chamber of Commerce office on Throckmorton Avenue and finish in the MV Library’s amazing History Room.
Mill Valley Chamber to Showcase the Artwork of 16 students Tam High Students in Zachary Gilmour’s Drawing and Painting Class in May – ArtWalk is Tuesday, May 7th from 5:30-7:30 pm!
The title of the exhibition, whose medium acrylic on canvas, is “My Community – portraits of teachers, coaches, friends, parents and other members of the community that the student wished to recognize.”
With Summer Almost Here, Mt. Tamalpais Methodist Church Hosts a Sound Bath With Spiritual Guide Elizabeth Schriver Nykodym on May 9th, Peace Camp June 24-28
“In partnership with Spiritual Guide Elizabeth Schriver Nykodym, Mt. Tam Church welcomes you to a unique sound bath with the angels,” Wiig says. “A sound bath is a full-body meditative experience where people lie down and listen to resonant sounds. It often involves singing bowls, which create an echoing sound that ‘bathes’ people.”
Upcoming Events in Mill Valley
#enjoymillvalley
Mill Valley in the Media
THE MISSION OF THE MILL VALLEY CHAMBER OF COMMERCE
To foster a vibrant community, we promote, inform, engage, and advocate for our members. We do this by creating events and content, championing vitality and equity, coaching and connecting members to spark opportunity and continuously improve our organization.
Enjoy Mill Valley is your community hub for all things MV
Explore
Events
Explore Membership
Music Festival
2024
Advertise With Us
Mill Valley Chamber of Commerce & Visitor Center
85 Throckmorton Avenue
Mill Valley, CA 94941
415.388.9700
Hours
Tuesday, Thursday, Friday & Saturday
noon - 4pm
info@millvalley.org





